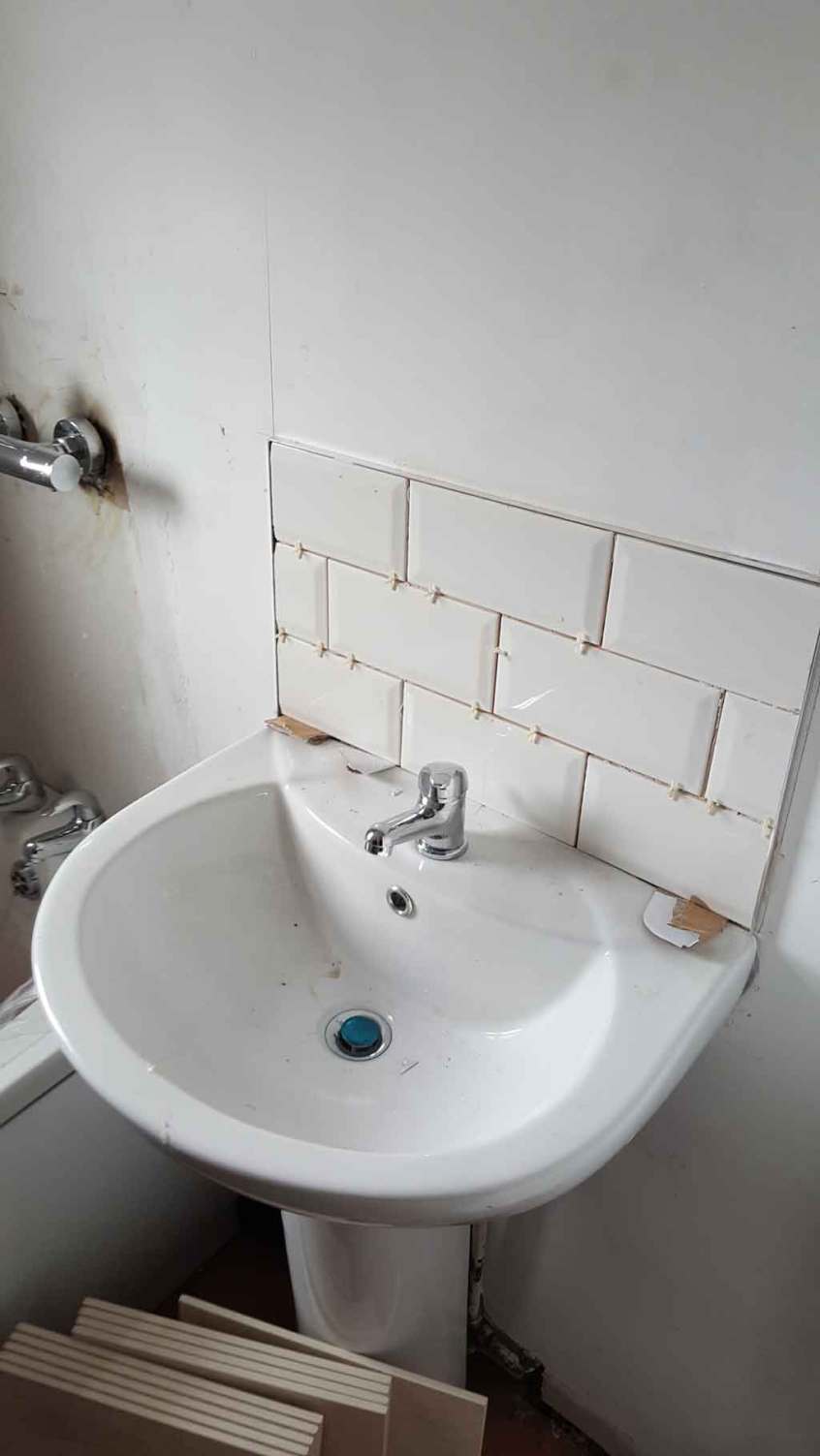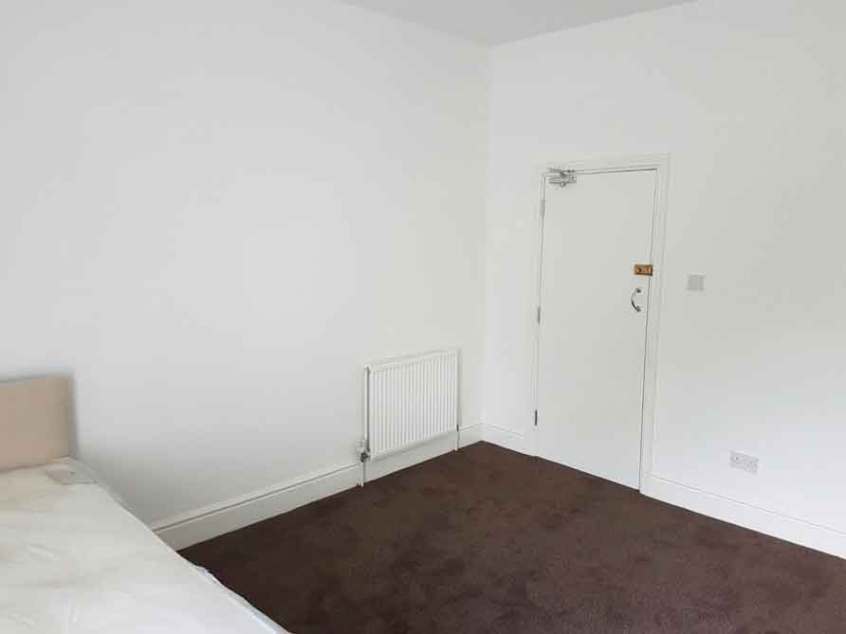Project photos for the conversion of the four-bed HMO at Chancery Lane, St. Helens.
This project started in June 2016 completed in August 2016.

Work underway
Lots of materials onsite, roof frame built, render in place over the new damp proof course.

Division of lounge and dining room
We have blocked up the archway between the lounge and dining room to make a bedroom out of the lounge.
Note the frame for the ceiing which will be have new fire-retardant boards fitted.

Stripped out kitchen
Kitchen has been fully ripped out. a new damp-proof course has been put in throughout downstairs. You can see the brown render which is over the top of the membrane.

Front room
Here Chris is fitting the ceiling boards in what used to be the lounge. This will end up being a large bedroom.

Bathroom
Fully ripped out ready to rebuild.

First fix electrics completed

Kitchen design

Bathroom going in

Bathroom being fitted

Kitchen being delivered. Note plastering done.

We build a new back gate for the client as the old one was looking tired.

Decoration underway. We fit our fire extinguishers on MDF boards. This saves damage to the walls.

Kitchen and tiling starting to take shape

Kitchen and tiling starting to take shape

Exterior decoration

Hallway flooring going down, underlay on the stairs. We use 9mm underlay throughout.

Finished t-bar shower over bath

Finished landing

One of the finished bedrooms

Finished stairs and hallway

Finished hallway

Finished kitchen
This project completed in August 2016 and the property was fully tenanted within a month.
Like what you see? Please get in touch to discuss.
