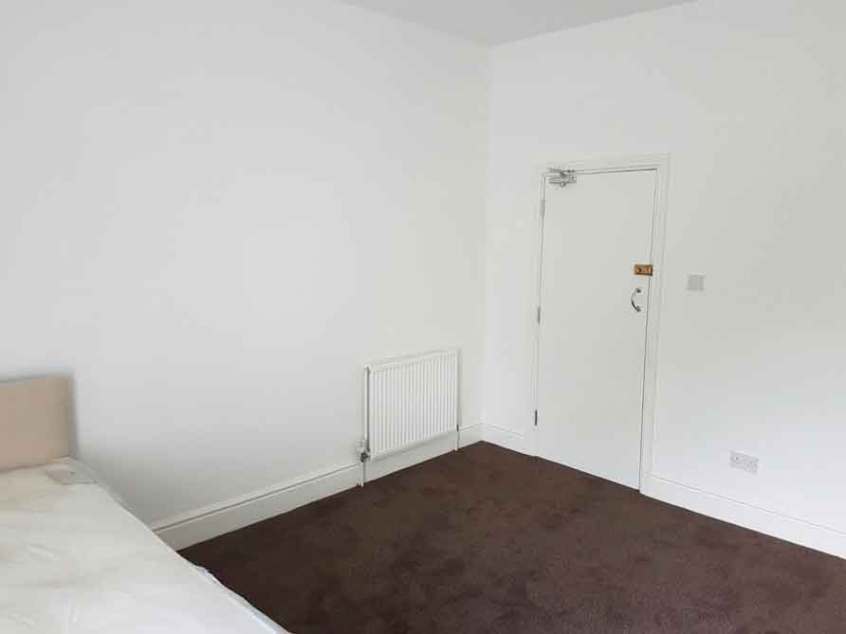Project photos for the conversion of the four-bed HMO at Rydal Street, Leigh, Greater Manchester.
This project started in August 2016 completed in October 2016.

Rip-out starts
As usual we start by moving the existing door casings, loose wall paper and cupboards.

Removal of loose wall coverings
Most of the walls were in a bad state like this one made with the Victorian lath and plaster. These were all re-boarded.

Fitting damp-proof course
Here our foreman Chris is drilling the holes for the DPC. He’ll inject a chemical membrane into the bricks and then fit physical membrane to 1m high.

DPC Membrane
The same wall with the physical membrane fitted. Once rendered we can give a 30 year guarantee against damp.

Reboarded walls

Removal of the outrigger
The original kitchen was housed in the outrigger at the back of the property. This was structurally unsafe so we removed it. Here you can see the frame of the new door. Eventually this wall will be rendered and painted.

Kitchen design

Replacement windows and doors
The existing windows and doors were in a bad way so we replaced them throughout.

Plastering reskim throughout

Kitchen taking shape
Plastering finished, kitchen units delivered.

Render added to the rear of the property ready for painting.
Also new TV aerial cables being fitted.

Kitchen being fitted.

Bathroom
With shower over bath.

Decoration complete. Blinds and flooring fitted.

Rear yard finished.
Wall has been rendered and painted, new fence erected and stones laid over weed control fabric.

Finished hallway.
This was the room on the earlier photos where Chris was injecting the DPC, and with the lath and plaster showing.

One of the finished bedrooms

One of the finished bedrooms

